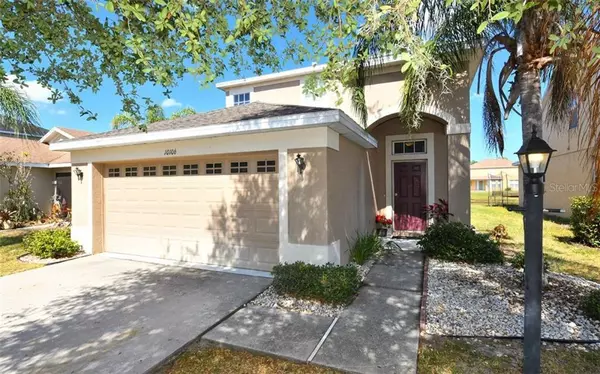For more information regarding the value of a property, please contact us for a free consultation.
10106 41ST CT E Parrish, FL 34219
Want to know what your home might be worth? Contact us for a FREE valuation!

Our team is ready to help you sell your home for the highest possible price ASAP
Key Details
Sold Price $235,000
Property Type Single Family Home
Sub Type Single Family Residence
Listing Status Sold
Purchase Type For Sale
Square Footage 2,012 sqft
Price per Sqft $116
Subdivision Aberdeen
MLS Listing ID A4463619
Sold Date 09/04/20
Bedrooms 4
Full Baths 2
Half Baths 1
Construction Status Appraisal,Financing,Inspections
HOA Fees $52/qua
HOA Y/N Yes
Year Built 2006
Annual Tax Amount $2,904
Lot Size 4,791 Sqft
Acres 0.11
Lot Dimensions 45.0X110.0
Property Description
This is a gorgeous 4 bedroom, 2.5 bathroom home with a 2 car garege and water view in a great location! This home and community show beautifully! Spacious, open kitchen with oak cabinets, island, granite counters, stainless steel appliances, and a gas stove. A huge closet under the stairs offers extra storage, and there is a 1/2 bath on the first floor for guests. Sliding glass doors off the living room lead to a fully screened lanai where you can enjoy the lovely water view. All four bedrooms are on the second floor. The spacious, bright master suite features dual closets, with an en-suite master bathroom. This home is in an incredible location close to the Ellenton Prime Outlet Mall and I-75 for an easy commute to Sarasota, St Pete or Tampa and just a short drive to the amazing gulf coast beaches. This home is a must see!
Location
State FL
County Manatee
Community Aberdeen
Zoning PDR
Direction E
Rooms
Other Rooms Formal Dining Room Separate, Formal Living Room Separate
Interior
Interior Features Ceiling Fans(s), Eat-in Kitchen, Open Floorplan, Stone Counters, Walk-In Closet(s), Window Treatments
Heating Electric
Cooling Central Air, Zoned
Flooring Carpet, Ceramic Tile, Laminate
Fireplace false
Appliance Dishwasher, Disposal, Range, Refrigerator
Laundry Inside
Exterior
Exterior Feature Sliding Doors
Parking Features Garage Door Opener, Parking Pad
Garage Spaces 2.0
Community Features Deed Restrictions, Playground
Utilities Available BB/HS Internet Available, Cable Available, Cable Connected, Electricity Connected, Public, Street Lights, Underground Utilities
Amenities Available Playground
Waterfront Description Lake
View Y/N 1
View Water
Roof Type Shingle
Porch Deck, Patio, Porch, Screened
Attached Garage true
Garage true
Private Pool No
Building
Lot Description In County, Level, Sidewalk, Street Dead-End, Paved
Entry Level Two
Foundation Slab
Lot Size Range Up to 10,889 Sq. Ft.
Sewer Public Sewer
Water Public
Architectural Style Traditional
Structure Type Block,Stucco
New Construction false
Construction Status Appraisal,Financing,Inspections
Schools
Elementary Schools Blackburn Elementary
Middle Schools Buffalo Creek Middle
High Schools Palmetto High
Others
Pets Allowed Yes
Senior Community No
Ownership Fee Simple
Monthly Total Fees $52
Acceptable Financing Cash, Conventional, FHA, USDA Loan, VA Loan
Membership Fee Required Required
Listing Terms Cash, Conventional, FHA, USDA Loan, VA Loan
Special Listing Condition None
Read Less

© 2024 My Florida Regional MLS DBA Stellar MLS. All Rights Reserved.
Bought with REALNET FLORIDA REAL ESTATE
GET MORE INFORMATION





